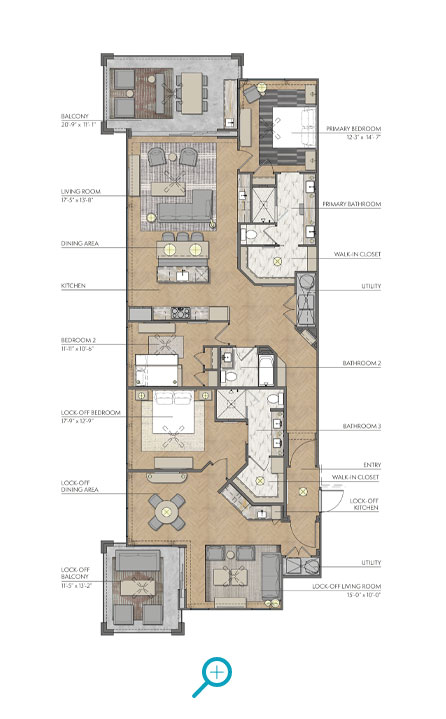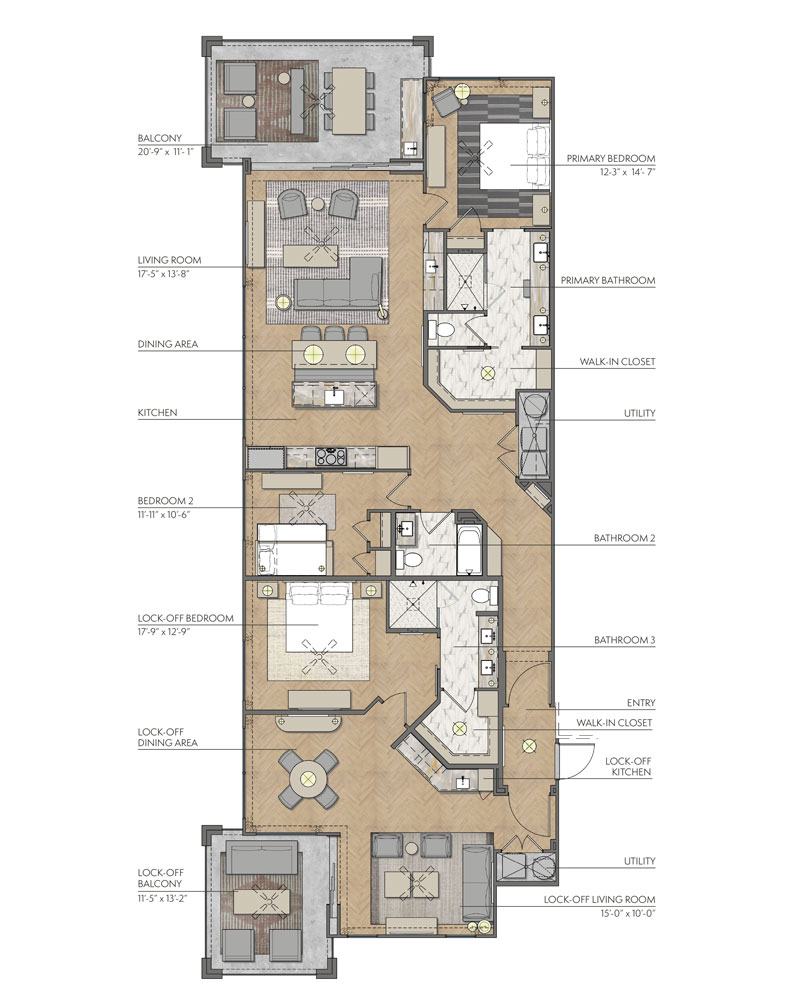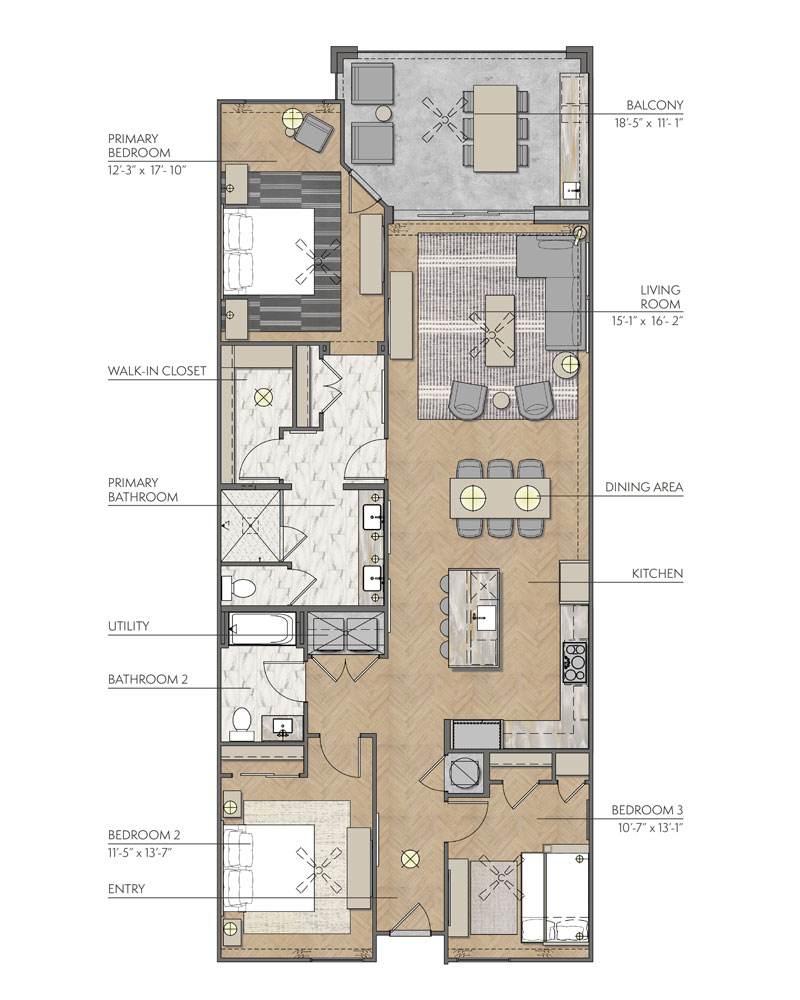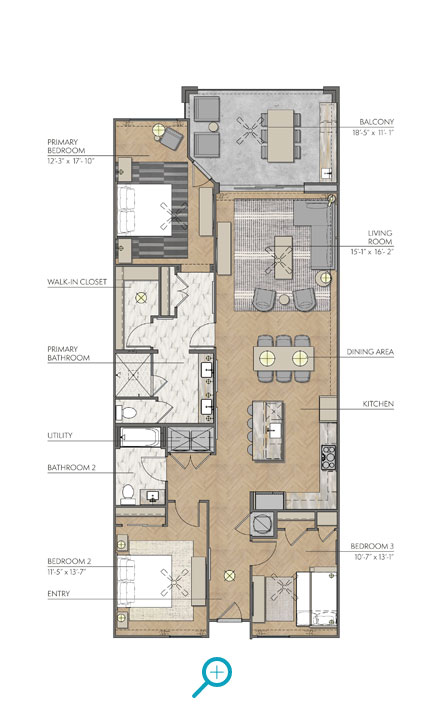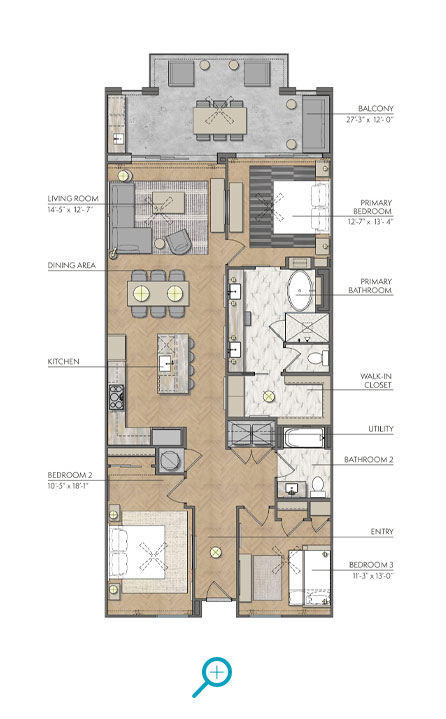Floor Plans
Waters Lakeside condominiums were designed with resort living in mind. Our 3-bedroom floor plans boast spacious living areas as well as a split-plan option- The Waters has it all!
*The floor plans featured above are preliminary designs and subject to change at any time without notice. Square Feet and dimensions listed on the floorplans are approximate. The furnishings, colors and materials shown in the renderings are for conceptual purposes only and are not a reflection of the actual product. Contact your Sales Executive for confirmation of standard features and available upgrades. Exclusive Sales & Marketing by Highlands Realty, a Legacy International Brokerage. Broker XL Highlands Realty LLC, License #9001784.
